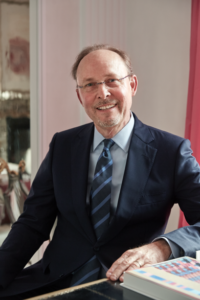 John B. Murray is the principal architect of the venerable New-York based architectural firm John B. Murray Architect. A connoisseur of classical design, John’s ability to invent contemporary spaces using a classical vocabulary is unparalleled. His devotion to a “timeless aesthetic, simplicity of form and supreme craftsmanship” is palpable in the refined city and country residences dotting his illustrious career – not the least of which are represented in his latest book Contemporary Classical Architecture, a sterling treatise on classical architectural framing within contemporary spaces. This publication showcases John’s unique talent in fifteen new projects that pay great homage to the artistry of the past without conceding the comforts and conveniences of contemporary living. Each time, he achieves a striking alchemy: integrating form and function, proportion and scale, old and new. Each detail is set beyond any trend, leaving every residence with the signature timelessness that characterizes all of John’s work.
John B. Murray is the principal architect of the venerable New-York based architectural firm John B. Murray Architect. A connoisseur of classical design, John’s ability to invent contemporary spaces using a classical vocabulary is unparalleled. His devotion to a “timeless aesthetic, simplicity of form and supreme craftsmanship” is palpable in the refined city and country residences dotting his illustrious career – not the least of which are represented in his latest book Contemporary Classical Architecture, a sterling treatise on classical architectural framing within contemporary spaces. This publication showcases John’s unique talent in fifteen new projects that pay great homage to the artistry of the past without conceding the comforts and conveniences of contemporary living. Each time, he achieves a striking alchemy: integrating form and function, proportion and scale, old and new. Each detail is set beyond any trend, leaving every residence with the signature timelessness that characterizes all of John’s work.
Recently, I had the privilege of interviewing Mr. John B. Murray to talk about his life, his work and his new book. Talking to John, you feel as if you are in the presence of a master. Quiet-spoken, charming and articulate, it is immediately apparent that he is not only steeped in history but is also very knowledgeable of current industry patterns and innovations. Yet he does not overwork his projects, having an uncanny ability to step aside at just the right time and let the classical and contemporary details speak for their eloquent selves. The result is a rich narrative that embodies the dreams of his clients and also inspires.
Below is our conversation – one that I thoroughly enjoyed, and I hope you do, too!
First, a few audio highlights from our conversation, with music by guitarist Aitua, playing Pachelbel’s Canon in D Major. (3:29)
TIM: Hi, John. How are you doing today?
JOHN: I’m fine, thank you.
TIM: My name is Tim Konditi, and I’m a writer with Kolbe Times magazine. Thank you very much for taking the time to be with us today. I’m a big fan of your work. I love your new book and I’m really excited about talking to you today.
JOHN: Excellent
TIM: Great. So let’s start with your background, tell us a little bit about yourself and how you got into architecture.
JOHN: Well, it was a little bit of a journey. I was studying pre-medicine at a university when I came to this moment of realization that what I was really interested in is design. It hit me like a ton of bricks and so I went to an art school for a semester. Eventually, after a period of time, I ended up going to the university to study architecture. It felt like such a natural thing for me and I knew that it was definitely what I was meant to do. I went on to graduate from Carnegie Mellon University, which is in Pittsburgh. Shortly after graduating, I came to New York City and started my apprenticeship. After about eight years of working with a few different firms, I ended up starting my own architectural practice with a partner. One of the springboards for me was that the third firm that I worked with, Parish Hadley Associates, was actually a decorating firm. They have a design department and were engaged in projects that were quite architectural and it was really from that connection with Albert Hadley, who was one of the principals of the firm, that I really had a springboard to start an independent practice. In fact, he endorsed me to be an architect that would service their clients, which was an amazing thing! They literally wrote a letter to all their clients advertising this new partnership and announcing that my firm would be handling the architectural aspects of any of their projects.
TIM: How wonderful!
JOHN: Oh, it was transformative. I had that letter framed! It was a big moment and it really speaks to this respect for the discipline of decorating as well as the discipline of architecture. Even to this day, I feel like very good decorating can be such a great complement to great architecture. It’s very common (in fact, it’d be unusual not to be the case) that we’re often collaborating with a decorator who would be putting together the furnishings and the softer aspects of any of our projects while we handle the mill work, plaster, metal, stone detailing, etc. from our office.
TIM: I’d like to ask you a little bit about your philosophy, especially in relation to your new book Contemporary Classical Architecture. First, from your perspective, what is contemporary classical architecture?
JOHN: That’s a great question. For classical architecture, I always look back to its roots in the Beaux-Arts method of educating architects in the 19th century that led into the early part of the 20th century. Many a preeminent classical architect was trained under this methodology. Then, as they received their diplomas, they returned back to America and became the leading architects for a burgeoning country as we were moving into the 20th century. The architects that I would be looking at like Charles Platt, John Russell Pope, William Bottomley and Atelier, are architects that really came out of that discipline, and for me, contemporary classical means that there is this rigor in the composition of our work. We pride ourselves in putting together very well-thought plans that have strong attention to proportion and hierarchy and procession – these are key elements in what we’re doing. The Beaux-Arts philosophy also really emphasizes the importance of natural light – and understanding how light plays on forms as well how it envelops internal spaces. And so this idea of classical architecture is that we don’t excuse the traditional forms of the past, but they become really part of our vocabulary where we can be very inventive with them. That is something we really enjoy doing – how we create and compose things using a classical vocabulary that has a contemporary and modern feel. You see this with some of the early 20th century architects that were beginning to work in that method where they were translating into different styles that were really a distillation of classical architecture. Consider Hood’s Radiator Building, the Daily News Building or the Rockefeller Center, where you see this very creative interpretation with a classical framework, and for me, that’s what we’re trying to do.
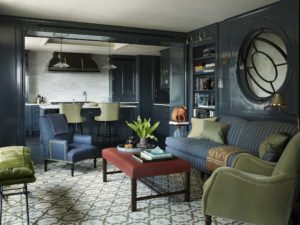 TIM: That’s beautiful. Do you think that this marriage between the contemporary and the classical is what results in the timeless aesthetic you to talk about in your book?
TIM: That’s beautiful. Do you think that this marriage between the contemporary and the classical is what results in the timeless aesthetic you to talk about in your book?
JOHN: I think it does, because classical has timelessness to it. There is a representation of the human form in classical architecture: there’s a top and there’s a bottom; there are things that are defined. Even on our most contemporary sort of ‘feel’, there is this undercurrent of classical discipline and also bringing through those basic tenets of classical architecture that come with proportion – for example, what is the pleasing proportion. The root of this, to me, truly is that there are three tenets to what we do, and Vitruvius (a Roman architect) gave us what is the basis of classical architecture: Firmitas (Is this really well put together? There’s a thoughtfulness to our architecture and how it is put together and it has its roots often in very traditional techniques and joinery), Utilitas (How does it perform? Does it function well? For me, that is critical) and then the final thing is beauty and Venustas, which is this kind of ephemeral thing (How do you define it? But you know it when you see it – that it’s really beautiful). When you have all these three tenets – it’s well put together, it’s functioning properly and it’s beautiful – to me, that’s architecture and that is timeless.
TIM: Wow – that’s fascinating. Thank you. I’d like to understand a little bit about your design process. What does that look like from the time you first meet a client?
JOHN: Our design process is incredibly linear. We start initially by understanding the context. Where is the work? We have to be there – if it’s in Dallas, or out in a farm field or in some Manhattan pre-war apartment. It’s about becoming very familiar with the context.
The next step entails inquiring with our clients as to the program. What do they want to accomplish? Because we are not working in some abstract environment here – we are providing a service for a particular person to do some particular thing, so we need to understand exactly what that is that we need to put together for them. We ask a lot of questions about how they live, how they want things that they like, or what they don’t like, etc. I try to really bring that out because even the most quirky little response from them might really stimulate a very creative response. The third thing is just this linear process where we start at a smaller scale and come up with multiple alternatives. We begin to introduce the client to what we would call the schematic design. With the schematic design we ask what is the parti of what we’re doing, i.e. what is the essence of the plan and what are the big ideas? From that point, we go into design development. Design development is where we dig in, pretty deeply, into the various quadrants of what the project is. There are numerous ways that we do this, to study how we put something together. We develop elevations and we do 3D models, among other things. But one of the big things is what we call an analytique. An analytique is a style of drawing that came out of the Beaux-Arts period of architecture, where compositionally we try to distill the essence of some component of the project into one single drawing. That drawing will have multiple scales and tells the whole story. It’s really an art to create these kinds of drawings, and that’s something we pride ourselves in doing.
TIM: What part of the design process would you say excites you the most? The one you derive the most pleasure from?
JOHN: Well, I think I actually love all the aspects of it. I go to construction sites almost every day of the week, and love seeing a project through to completion. I find that first presentation of the schematic design or the coming up of that ‘aha moment’ where there’s an unexpected solution to a problem…that’s very, very exciting. I love to see the reaction on the clients’ face because often we’re coming up with things that they never dreamt were possible.
TIM: That leads me to my next question – what is the trickiest design problem you’ve had to solve?
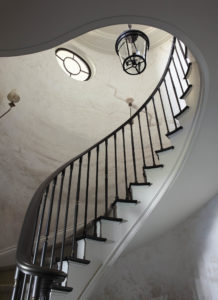 JOHN: In the city, about a half or a third of our work at any given time is in New York City. We are often asked to combine apartments vertically and to me, the creation of a staircase is really the penultimate archetype that one can put together. Threading these through existing construction and all the different issues that have to bear with that can be, I guess, in a sense challenging. But to me that can also be very exciting. In fact, last year we won a Stanford White award for our project on Central Park South where we combined three apartments into one and produced a staircase that truly looks like it was meant to be. It was really interesting because, for the client, there was no assured way that we could really connect these apartments to begin with, let alone do it so successfully.
JOHN: In the city, about a half or a third of our work at any given time is in New York City. We are often asked to combine apartments vertically and to me, the creation of a staircase is really the penultimate archetype that one can put together. Threading these through existing construction and all the different issues that have to bear with that can be, I guess, in a sense challenging. But to me that can also be very exciting. In fact, last year we won a Stanford White award for our project on Central Park South where we combined three apartments into one and produced a staircase that truly looks like it was meant to be. It was really interesting because, for the client, there was no assured way that we could really connect these apartments to begin with, let alone do it so successfully.
TIM: That’s excellent. Congratulations on that award…and congratulations on your new book as well. What a work of art! Let’s get a few of your thoughts on it. What do you hope this new publication will achieve or accomplish for anyone who picks it up?
JOHN: Well, you know, what I would hope it accomplishes is not about finding projects or work for me. It’s these visual stories that we put together, penned stories, so you can read and dig in a little deeper into what each project was actually about. And in fact, you will see the analytique drawings are really the lead image for every chapter. That’s really important to me, and you’ve got 15 examples of that in the book. I would hope the book inspires the reader or anyone who would peruse it to maybe venture on a journey themselves, and to do something that would be creative.
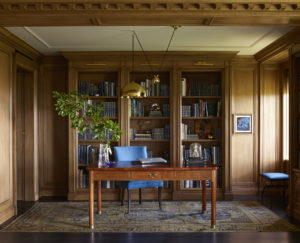 TIM: You mentioned in your book, that it’s important not to ‘over-season’. Can you expand on what you mean by that?
TIM: You mentioned in your book, that it’s important not to ‘over-season’. Can you expand on what you mean by that?
JOHN: Well, I don’t know how to put it exactly, but to me, I feel that our work has within it a sense of restraint. I often tell clients that sometimes it’s more important what you don’t do than what you do. To me, sometimes that restraint – that paring back to get to the essence of just what is necessary to make it effective – is really the beauty. You can imagine this in almost anything – you could compare this in food and in fashion or almost any other field. This simplicity is important to me, and I don’t feel like we need to dress it up more than is necessary. But again, that comes back to the program and the client’s wishes. We are always adjusting to what is called for, too – so there may be some moments where we are going to ‘let it loose’ a little bit.
TIM: This balance and restraint, or if you like, ‘knowing when to stop’ – is this something you’re born with, or is it something you acquire by experience?
JOHN: I think some of it is intuitive, maybe. There’s some amount of that. We have 20 people here – and I have other architects that are working with me. I think everyone understands where we’re going with this. However, when we’ve had younger architects join us, they’ve sometimes tried to overdo it, when it’s not really necessary. That’s probably where this sense of experience does come to bear. Every project, in a sense, is a visual journey and you definitely do learn. You begin to know what works and what did not work so well. You always are taking that knowledge and applying it to the next project.
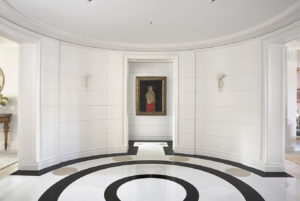 TIM: Are there any new upcoming projects that you are excited about and wish to tell us about?
TIM: Are there any new upcoming projects that you are excited about and wish to tell us about?
JOHN: Yes, there is an amazing renovation we’re doing of a house that was designed by a talented architect back in 1927. It’s a stone house. What we are doing to it is a comprehensive renovation of the interiors to a point where it’s entirely only the shell that’s remaining. We’ve reapportioned the size of the windows that actually go into the openings and enlarged some windows. But what I’m really excited about with this project, and that’s my goal, is that when it’s all said and done and with the additions, it will feel as if it was from that period; that it could have been the house, the 1927 house, in terms maintaining this sense of appropriateness in character that the original architect had intended. But I think we’ve improved it at the same time. Restructuring the windows has actually really improved the proportion of the house, and the interiors will be on a more contemporary line. When I say contemporary it’s that ‘pared back’ classical interior. And of course it will all be state-of-the-art air conditioning, it’s all geothermal, has LED lighting, low voltage lighting control systems everywhere – it has all the 21st century amenities that one would expect. That’s an exciting project! And there are so many different projects – we do such a range of work! I love the fact that we are working both in a local way within the city, and we’re also involved in projects that are in all parts of the country, so to speak.
TIM: That sounds very exciting. Thank you again for speaking with me, and also for putting together this wonderful new book – it’s brimming with beauty and quality. We really appreciate this opportunity today to hear about your work and your life. It’s been a real pleasure!
JOHN: Tim, thank you so much. You’ve been a great interviewer and I enjoyed talking with you. All the best!
Photos courtesy of John B. Murray Architect
John’s new book, Contemporary Classical Architecture, may be purchased at Monacelli Press or Amazon.


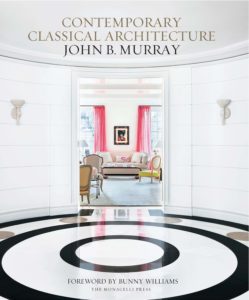
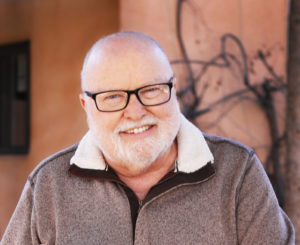
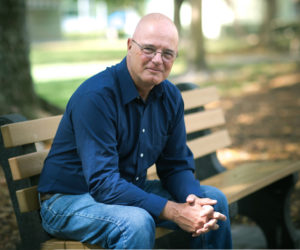
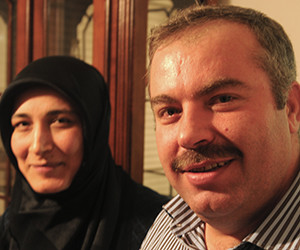


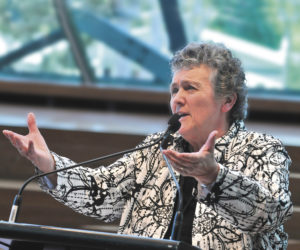
I found that Tim’s interveiwing style resulted in just the right balance between scope or range of topics and the depth given to each response. For the reader it resulted in an easy to understand conversation and as well an education in to the topic of design. One learned about design strategies and the designer himself. Thank you.
Thanks for the great feedback – much appreciated! Glad you enjoyed the interview.